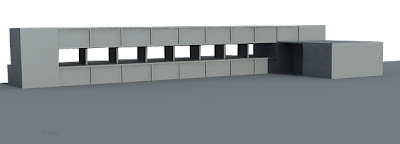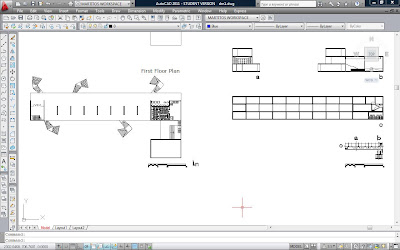Hi!
I'm Marta Viar, a spanish archiecture student on Erasmus here on Ljubljana.
I was born in Bilbao and i lived there until i applyed for architectural studies in the university of San Sebastian.
All i know about computers related to architecture is thanks to the lot of hours ive spent fighting against them.
In our school we have no classes where you learn even autocad, so we all struggle until we get used to it, or some people outh to get classes outside. Not my case. No extra time.
By now i feel my knowledge has improved quite a lot in digital methods, something essential for an architect these days.
Hope you enjoy the blog ive created with all my interest.
Best Regards
MV
lecture hall in santoña
Thursday, June 2, 2011
Wednesday, June 1, 2011
Tuesday, May 31, 2011
Diagrams FREEHAND DRAWING + PHOTOSHOP
In order to make a diagram with some sense on the way that the sun hits the building on its souther facade (the most exposed one), I had to add some shutters that could protect the glazing in summer. I didn't think about it when I desinged it longt ago.
Wednesday, May 25, 2011
Thursday, May 19, 2011
Site Plan AUTOCAD + PHOTOSHOP
The Campus is located in the beach of Berria, near the town of Santoña. It is faceing north, directly to the Cantabric Sea. The location can get very rought in winter storms, but has a special charm, being framed by the sea and mountains in both the western and the eastern sides.
Check: http://maps.google.com/maps?rlz=1C1AVSX_enSI417SI417&q=Santo%C3%B1a&um=1&ie=UTF-8&sa=N&hl=es&tab=wl
The Lecture Hall is the L-shaped building in the midle of the Campus. The other buildings are the dormitories, a library, a dinning hall, sport facilities, offices, a recreational block, an auditorium, workshops, and so on.
Sunday, May 15, 2011
Monday, February 28, 2011
At last! I found a project suitable for this subject!
The building consists of a Lecture Hall, for a new university we projected in Santoña, North of Spain. The site is long and narrow, along the beach in the north, an incredible place! Each pupil made one of the building of the campus.
first sketches:
campus model:
lobby inspired in Adof Appia's stage units:
inspiration + first tryouts:
campus model:
lobby inspired in Adof Appia's stage units:
inspiration + first tryouts:
Subscribe to:
Comments (Atom)




























